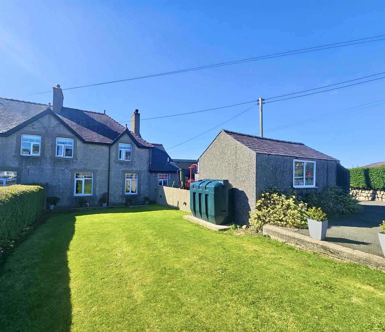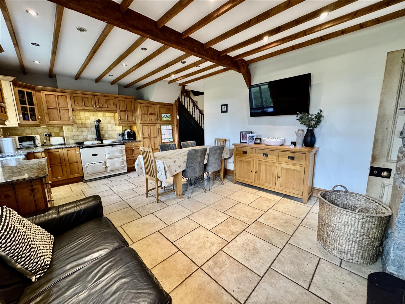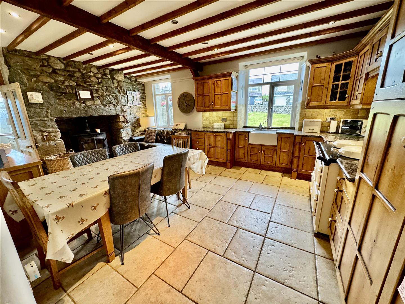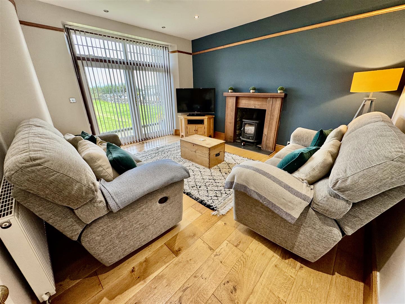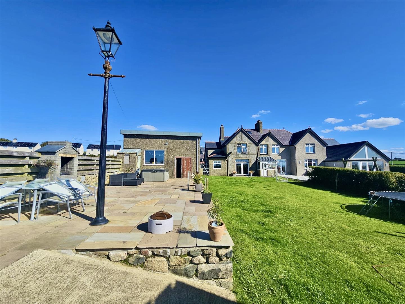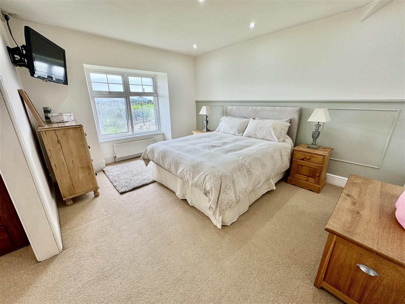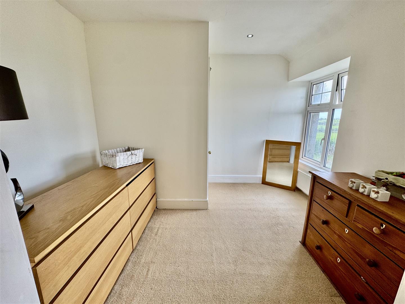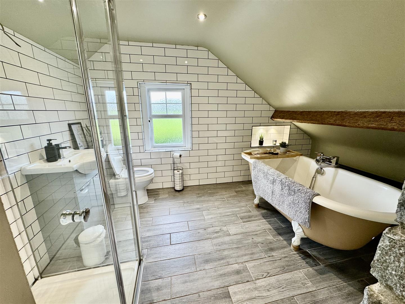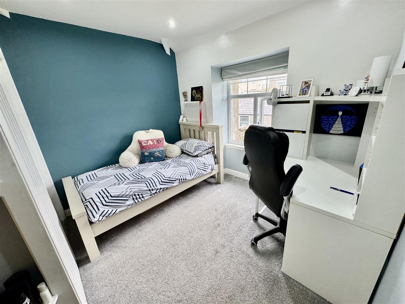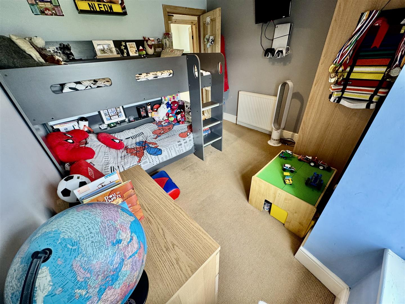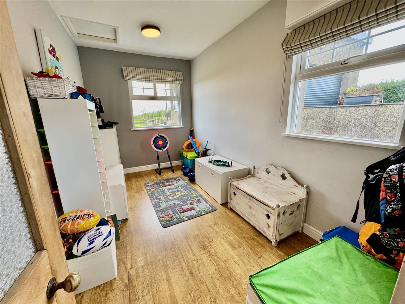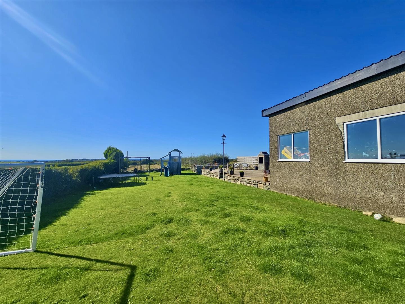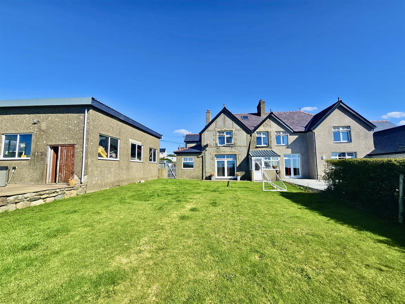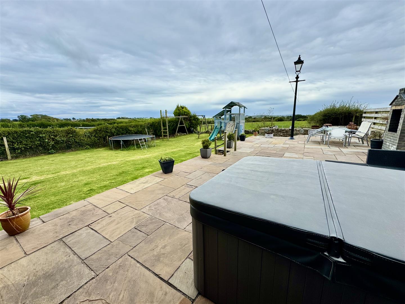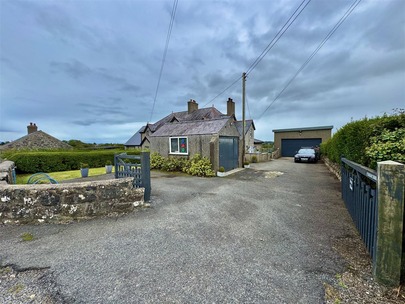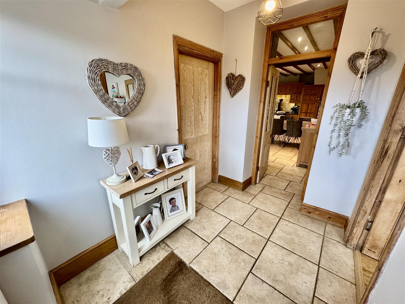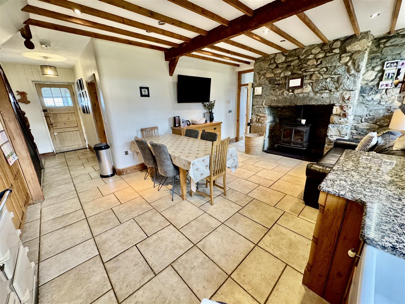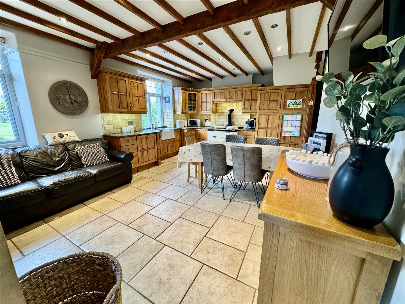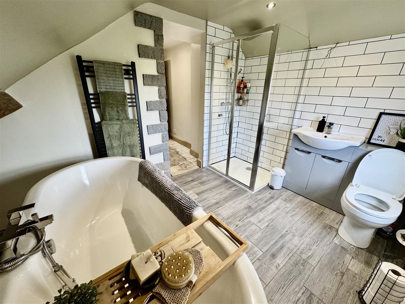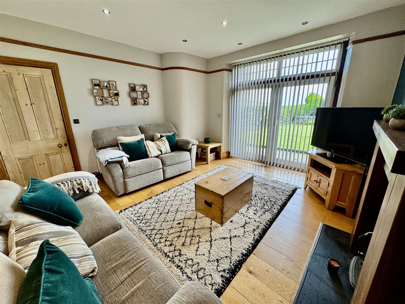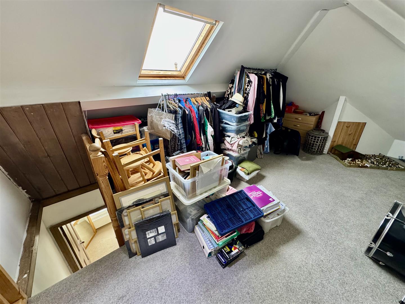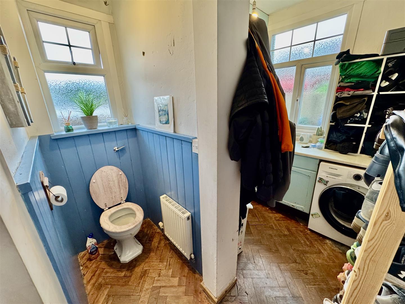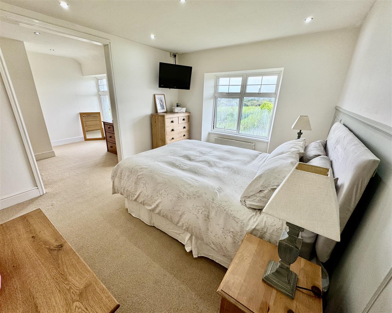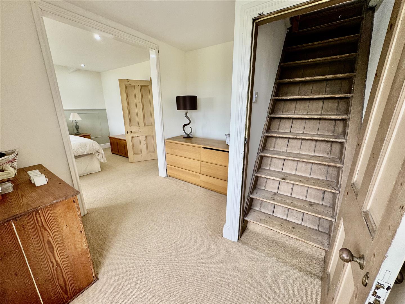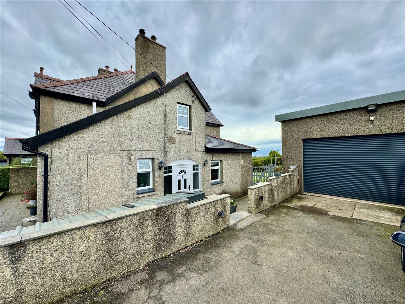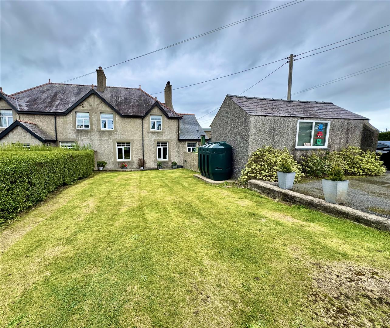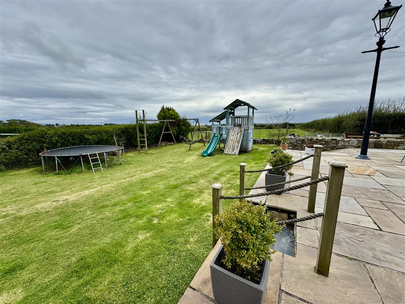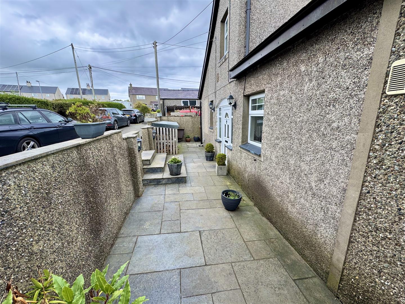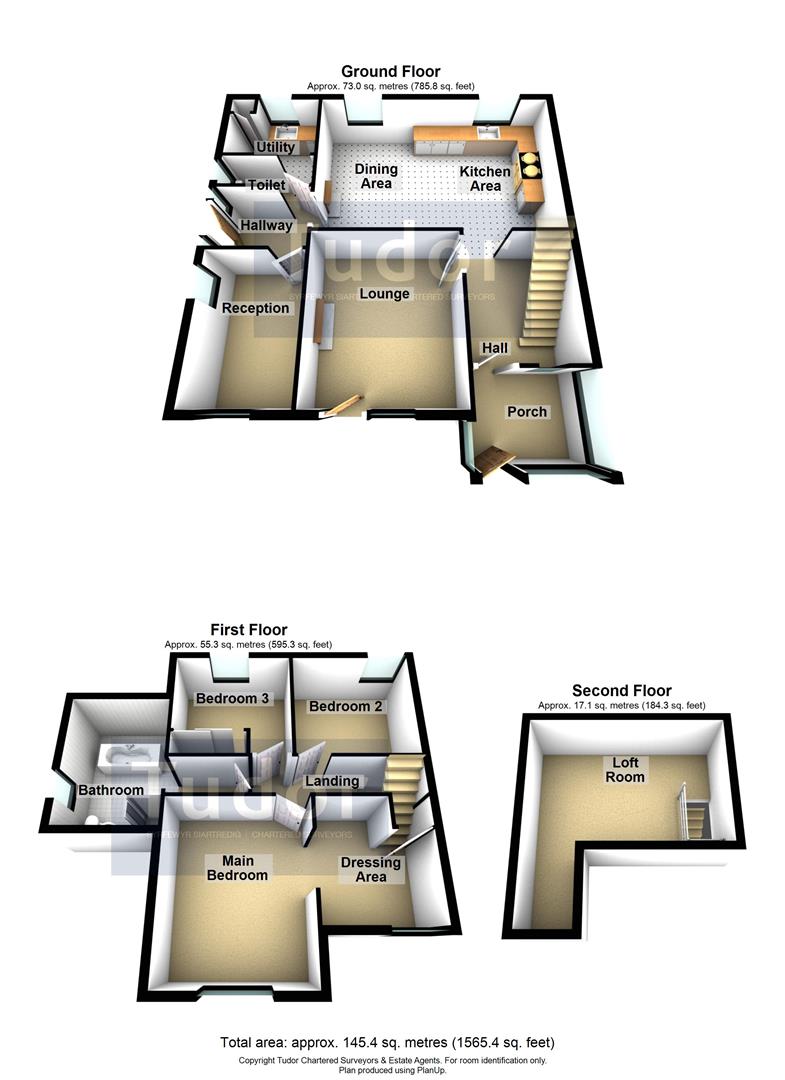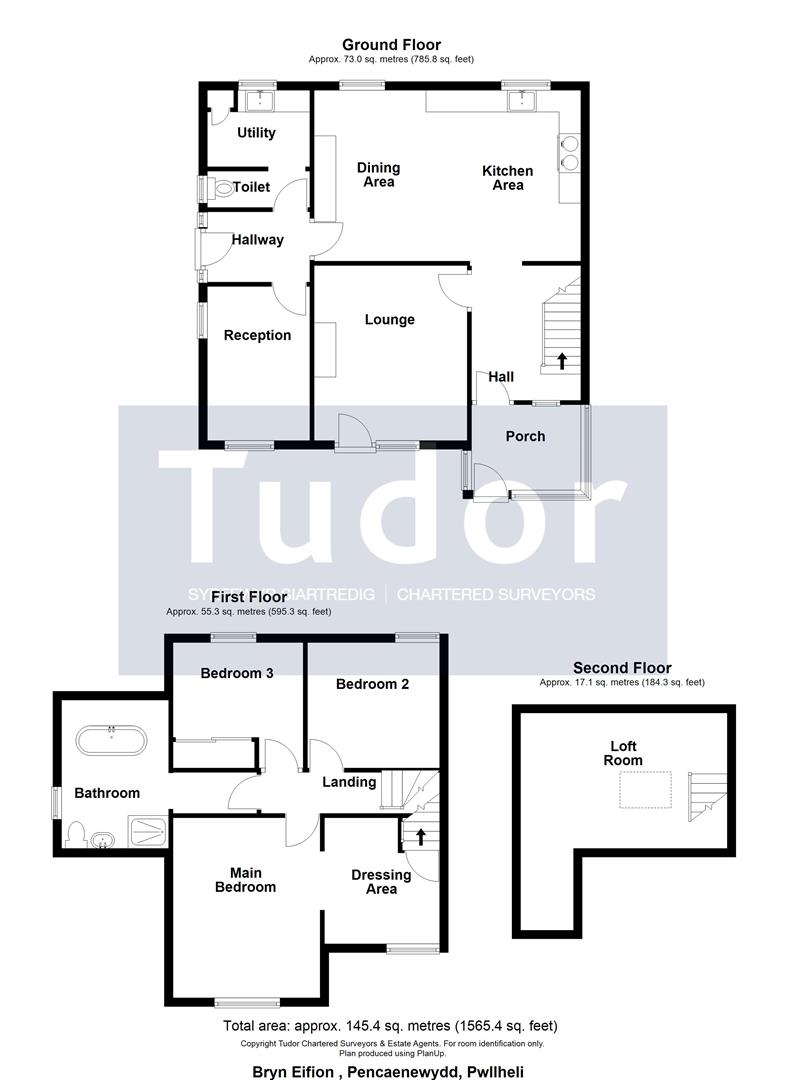Pencaenewydd, Pwllheli £365,000
The spacious accommodation is attractively presented throughout and briefly comprises: Entrance Hall. Hobby Room. Utility & Toilet. Open Plan Cottage Style Kitchen-Diner. Lounge. On the first floor: Prinicpal Bedroom with Dressing Area. A further Two Bedrooms. Modern Family Bathroom. Attic Room. Externally, drive with ample parking to the front, an enclosed large rear garden ideal for outdoor enjoyment. Two Spacious Garages.
Early inspection is highly recommended to appreciate the setting and potential of this delightful home.
GROUND FLOOR
Entrance Hall
Tiled floor. Door to:
Hobby Room
Radiator.
2.29m x 3.96m (7'6 x 13'0)
Toilet & Utility Room
Low level w.c. Radiator. Unit with cupboards and plumbing for washing machine.
2.34m x 2.74m (7'8 x 9'0)
Open Plan Kitchen-Dining
Attractive exposed stone fireplace with multi fuel stove with back boiler for central heating and hot water. Tiled floor with electric underfloor heating. Cottage style kitchen with belfast sink. Granite worktops. AGA for cooking (oil fired). Dishwasher and fridge. Opening to:
5.79m x 3.96m (19'0 x 13'0)
Inner Hall
Stairs to first floor.
Porch
With outside door to rear garden.
Lounge
Multi fuel stove. Oak floor. Patio door to rear garden. Radiator.
3.84m x 4.14m (12'7 x 13'7)
FIRST FLOOR
Landing
Bedroom 1
Views over open countryside and the sea in the distance. Radiator. Opening to:
3.38m x 4.04m (11'1 x 13'3)
Dressing Area
Potential for fourth bedroom. Radiator. Door opening to stairs to attic room.
2.67m x 2.87m (8'9 x 9'5)
Bedroom 2
Radiator.
3.05m x 2.95m (10'0 x 9'8)
Bedroom 3
Built in wardrobe.
2.95m x 2.97m (9'8 x 9'9)
Bathroom
Modern bathroom suite with roll top bath. Shower cubicle. Toilet and Vanity washbasin. Towel radiator. Wood effect tiled floor with underfloor heating.
2.31m x 2.74m (7'7 x 9'0)
OUTSIDE
Drive and ample parking. Large lawn gardens to front and rear. Raised patio seating area enjoying spectacular views.
Large Garage
Roller door. Double doors at rear.
6.40m x 8.84m (21'0 x 29'0)
Garage
2.77m x 5.31m (9'1 x 17'5)
SERVICES
We understand that mains water, drainage and electricity are connected to the property. Prospective purchasers should make their own enquiries as to the suitability and adequacy of these services.
TENURE
We understand that the property is freehold with vacant possession available on completion.
ARTICLE 4
For the purposes of Article 4 Direction, the property is registered as a main residence (Class C3).
Principal Features
1/01/2019
Pencaenewydd LL53 6RA
- Bedrooms
- 3
- Bathrooms
- 1
- Reception Rooms
- 2
- Style
- House - Semi-Detached
1/01/2019
Pencaenewydd LL53 6RA
Please complete the form below to request a viewing for this property. We will review your request and respond to you as soon as possible. Please add any additional notes or comments that we will need to know about your request.
1/01/2019
Pencaenewydd LL53 6RA
If you would like to send this property to a friend that you think may be interested, please complete the form below. To send this property to multiple friends, enter each email separated by a comma in the 'Friends Email' field.
1/01/2019
Pencaenewydd LL53 6RA

 Cymraeg
Cymraeg 
