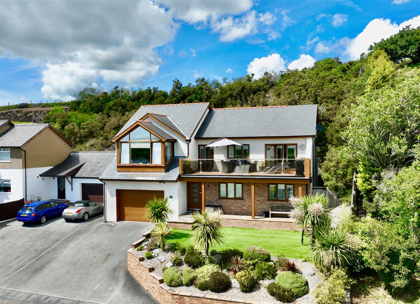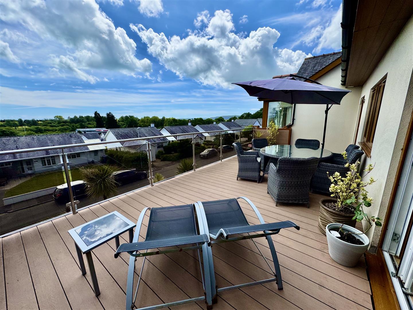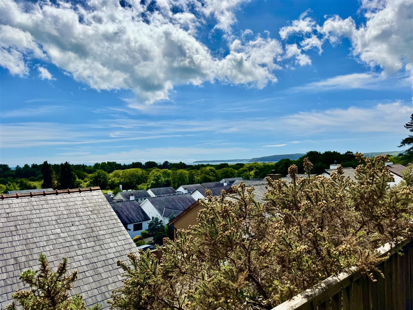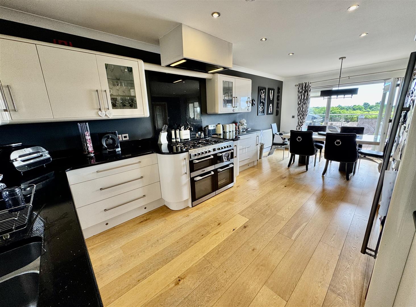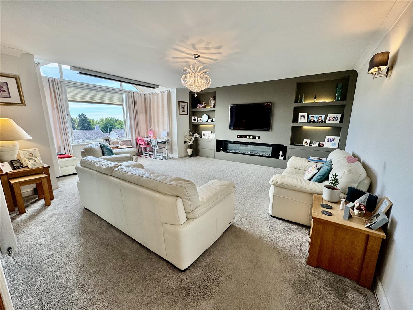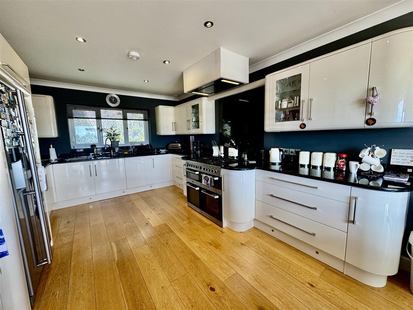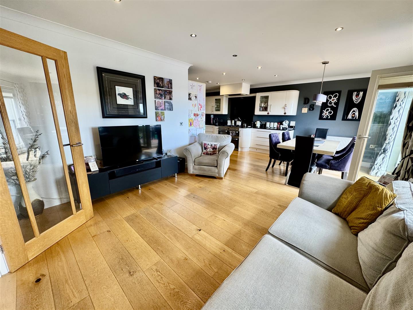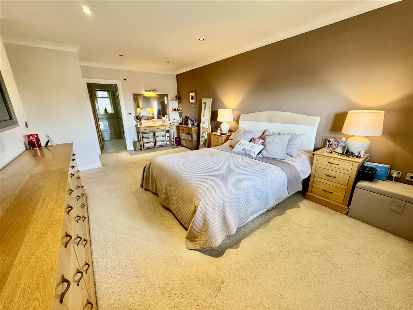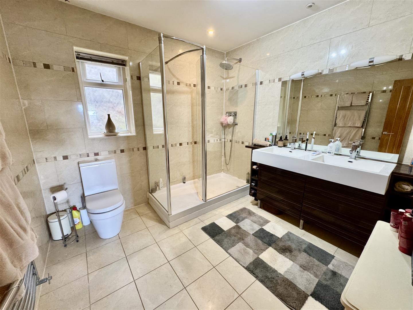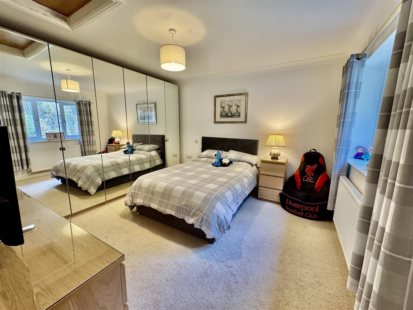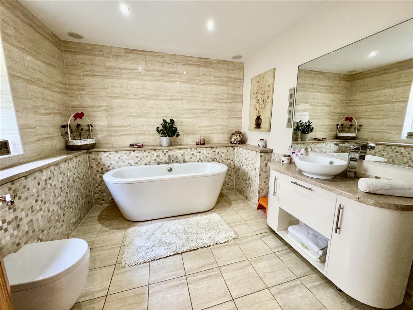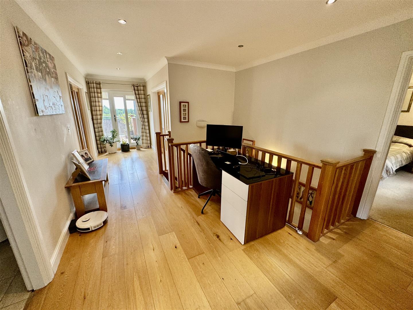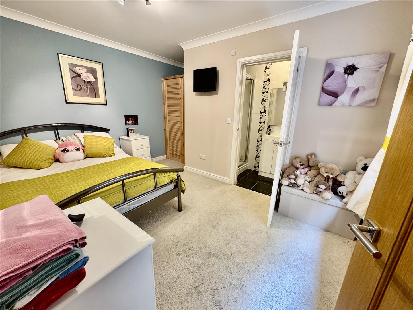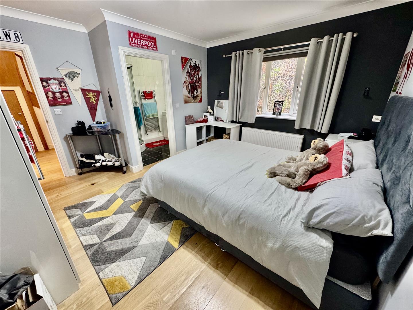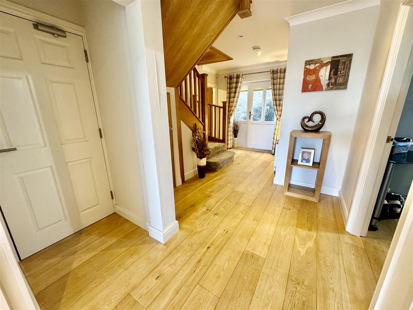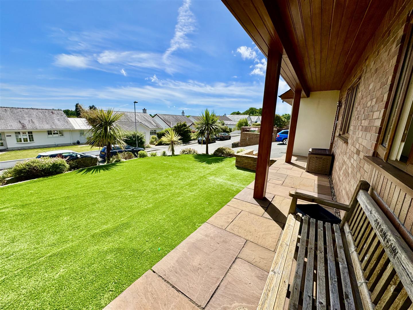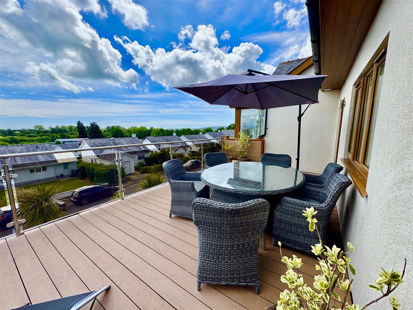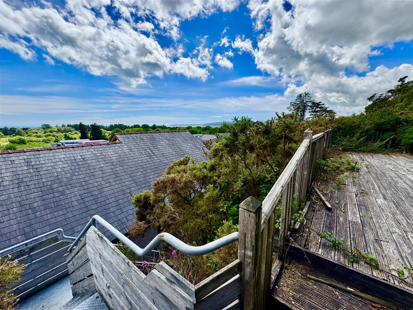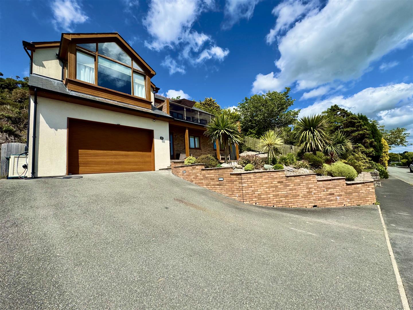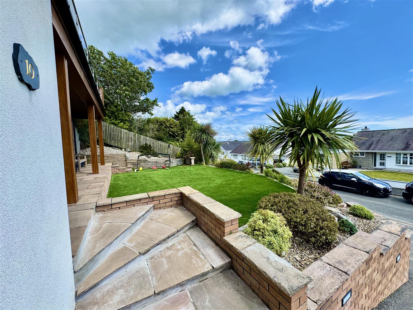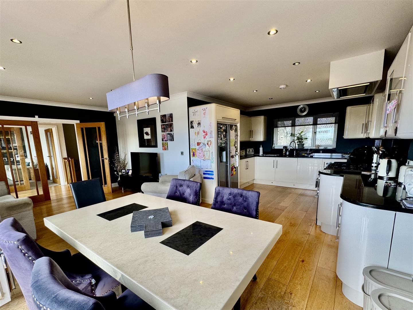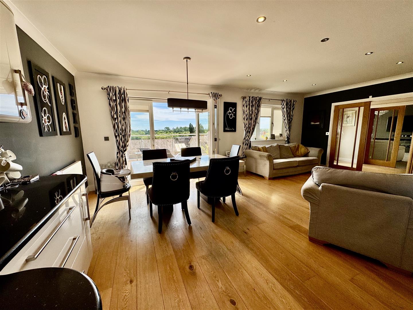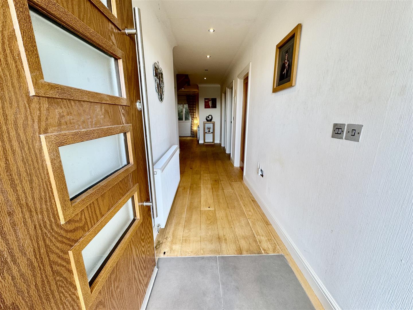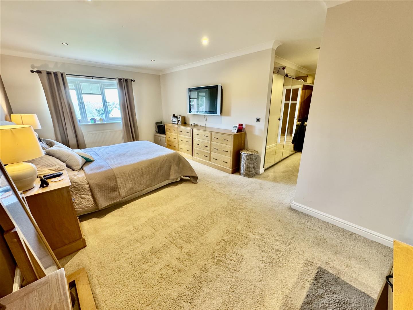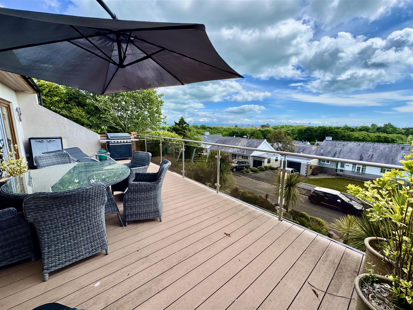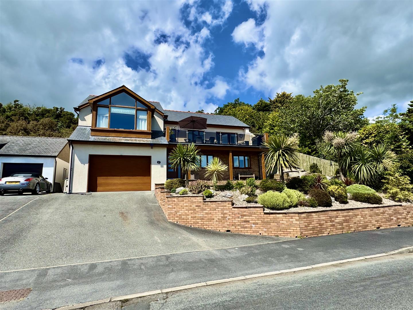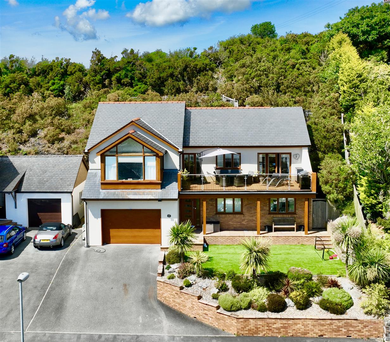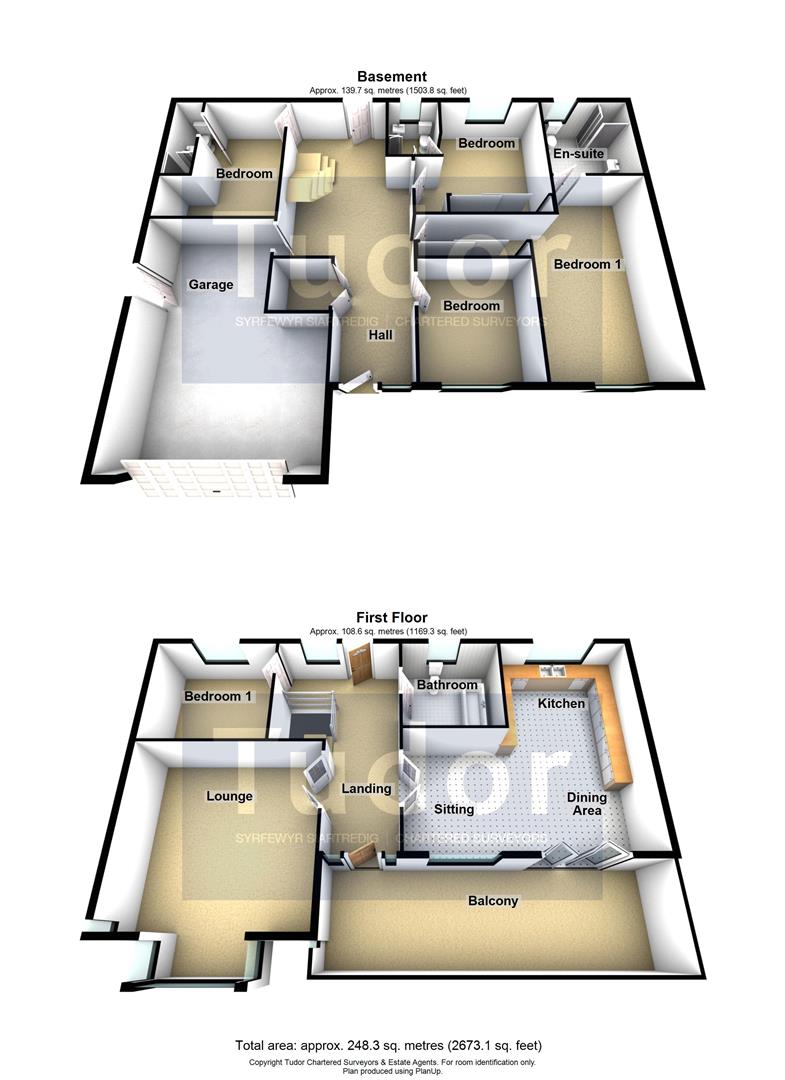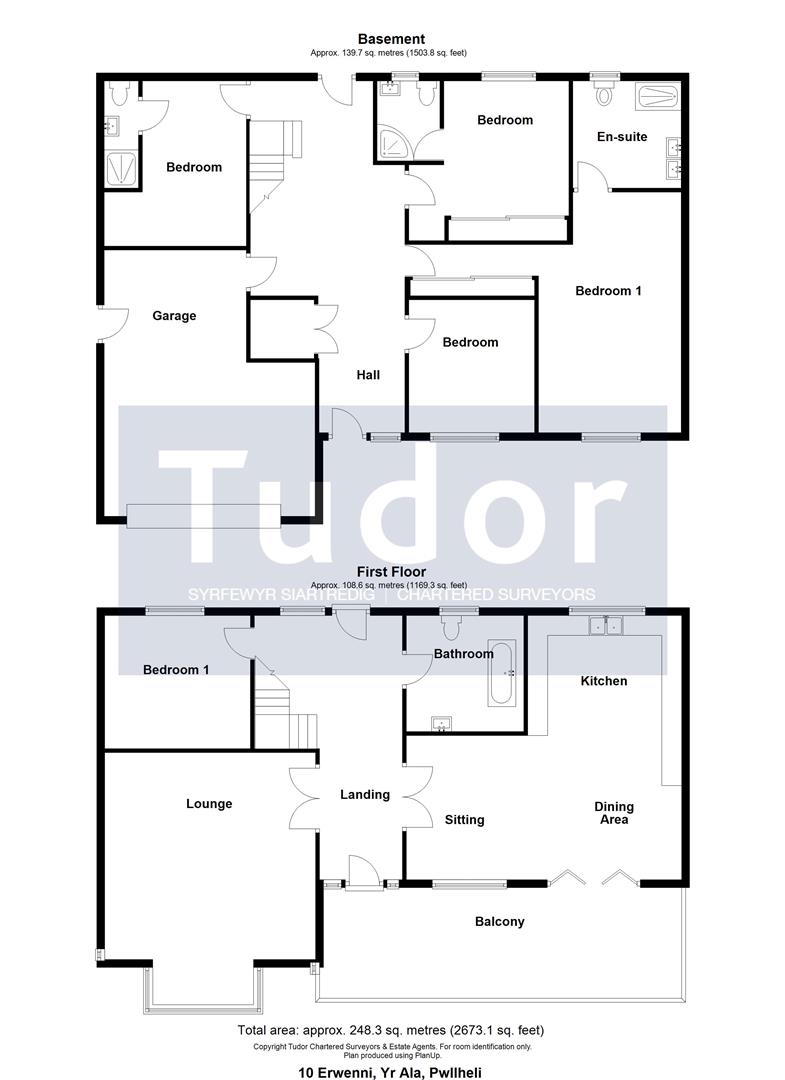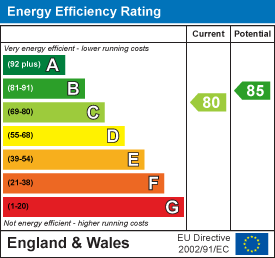Ala Road, Pwllheli £595,000/Offers over
Set on an elevated plot, the home benefits from panoramic south-facing views that can be enjoyed from the impressive balcony terrace—perfect for entertaining or relaxing in the sun.
This beautifully presented property offers spacious, high-quality accommodation across two levels and is ideal for modern family living. The spacious accommodation briefly comprises of: Open-plan living/dining/kitchen area with bi-fold doors opening onto the balcony terrace, lounge, family bathroom and bedroom – All on the first floor. On the ground floor all 4 bedrooms have the benefit from en-suites. Large double garage, ample driveway parking, and beautifully landscaped, low-maintenance gardens with a deck terrace at the rear with spectacular views.
We highly anticipate that this beautiful home will be extremely popular. Early viewing is highly recommended
GROUND FLOOR
Hall
Radiator. Engineered oak floor. Storage cupboard. Stairs to first floor with under stairs cupboard. Outside door to rear.
Bedroom
Radiator.
3.18m x 3.33m (10'5 x 10'11)
Bedroom Suite
Radiator. Fitted full-length mirrored wardrobes. Door to:
3.53m x 6.05m (11'7 x 19'10)
En-Suite Shower Room
Low level w.c. Shower cubicle. Double basin vanity unit. Tiled floor and walls. Towel radiator.
2.72m x 2.69m (8'11 x 8'10)
Bedroom Suite
Radiator.
4.01m x 3.99m (13'2 x 13'1)
En-Suite
Shower cubicle. Vanity unit with low level w.c. Towel radiator. Tiled floor and walls.
1.55m x 2.03m (5'1 x 6'8)
Garage
Electric roller door. Plumbing for washing machine. Single drainer stainless steel sin unit. Radiator. Outside door.
5.28m x 6.45m (17'4 x 21'2)
Rear Bedroom Suite
Radiator.
2.62m x 3.99m (8'7 x 13'1)
En-Suite
Low level w.c. Shower cubicle. Vanity washbasin. Tiled floor and walls.
0.86m x 2.82m (2'10 x 9'3)
FIRST FLOOR
Gallery Landing
With door to balcony. Engineered oak floor.
Rear Bedroom
Fitted full-length mirrored wardrobes. Radiator.
3.66m x 3.35m (12'0 x 11'0)
Bathroom
Freestanding Bath with central taps. Low level w.c. Vanity washbasin. Tiled floor and walls. Towel radiator.
2.95m x 2.92m (9'8 x 9'7)
Lounge
Maximum measurements to bay window with views. Radiator. Media wall unit for tv with electric fire.
5.31m x 6.53m (17'5 x 21'5)
Kitchen-Diner
Maximum measurements 'L' shaped room. Radiator. Bifold doors to south-facing balcony with spectacular views. Modern kitchen units with granite worktops. Gas & electric Range cooker. Integral dishwasher. Space for American style fridge. Stainless steel under sink with mixer tap. Engineered oak floor.
6.65m x 6.93m (21'10 x 22'9)
OUTSIDE
Rockery garden and artificial loan with ample parking to the front. Rear terraced garden with deck and power, accessed from first floor landing.
SERVICES
We understand that mains water, drainage, electricity and gas are connected to the property. Prospective purchasers should make their own enquiries as to the suitability and adequacy of these services.
TENURE
We understand that the property is freehold with vacant possession available on completion.
Prif Nodweddion
1/01/2019
Pwllheli LL53 5RH
- Ystafelloedd Gwely
- 5
- Ystafelloedd Ymolchi
- 4
- Ystafelloedd Byw
- 2
- Style
- House - Detached
1/01/2019
Pwllheli LL53 5RH
Llenwch y ffurflen isod i ofyn am weld yr eiddo yma. Byddwn yn adolygu'ch cais ac yn ymateb ichi cyn gynted â phosibl. Ychwanegwch unrhyw nodiadau neu sylwadau ychwanegol am eich cais.
1/01/2019
Pwllheli LL53 5RH
If you would like to send this property to a friend that you think may be interested, please complete the form below. To send this property to multiple friends, enter each email separated by a comma in the 'Friends Email' field.
1/01/2019
Pwllheli LL53 5RH

 English (UK)
English (UK) 